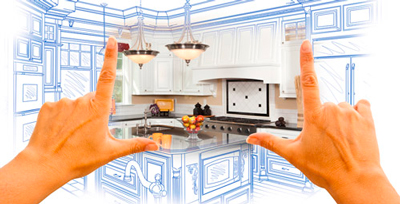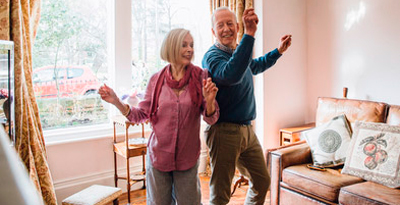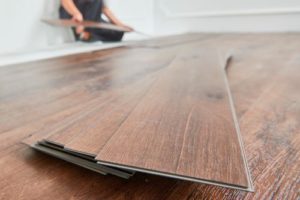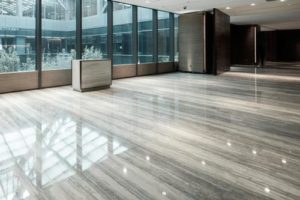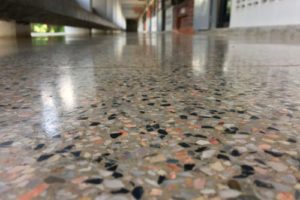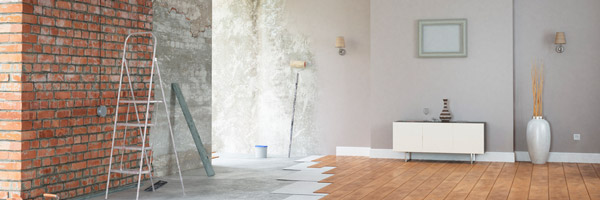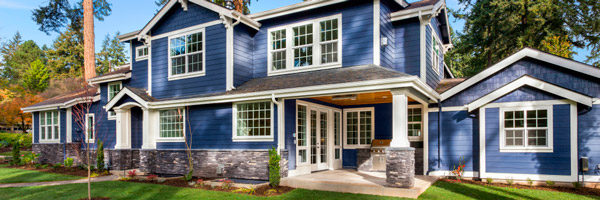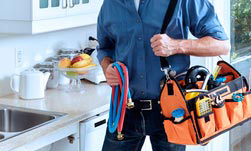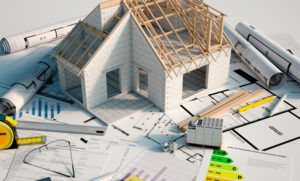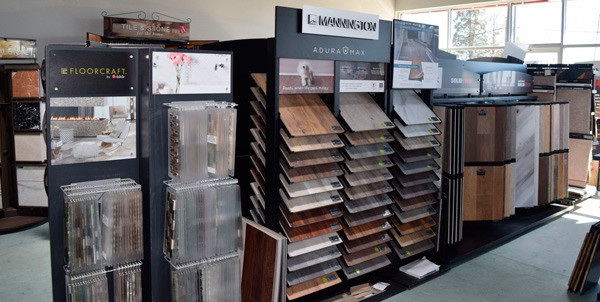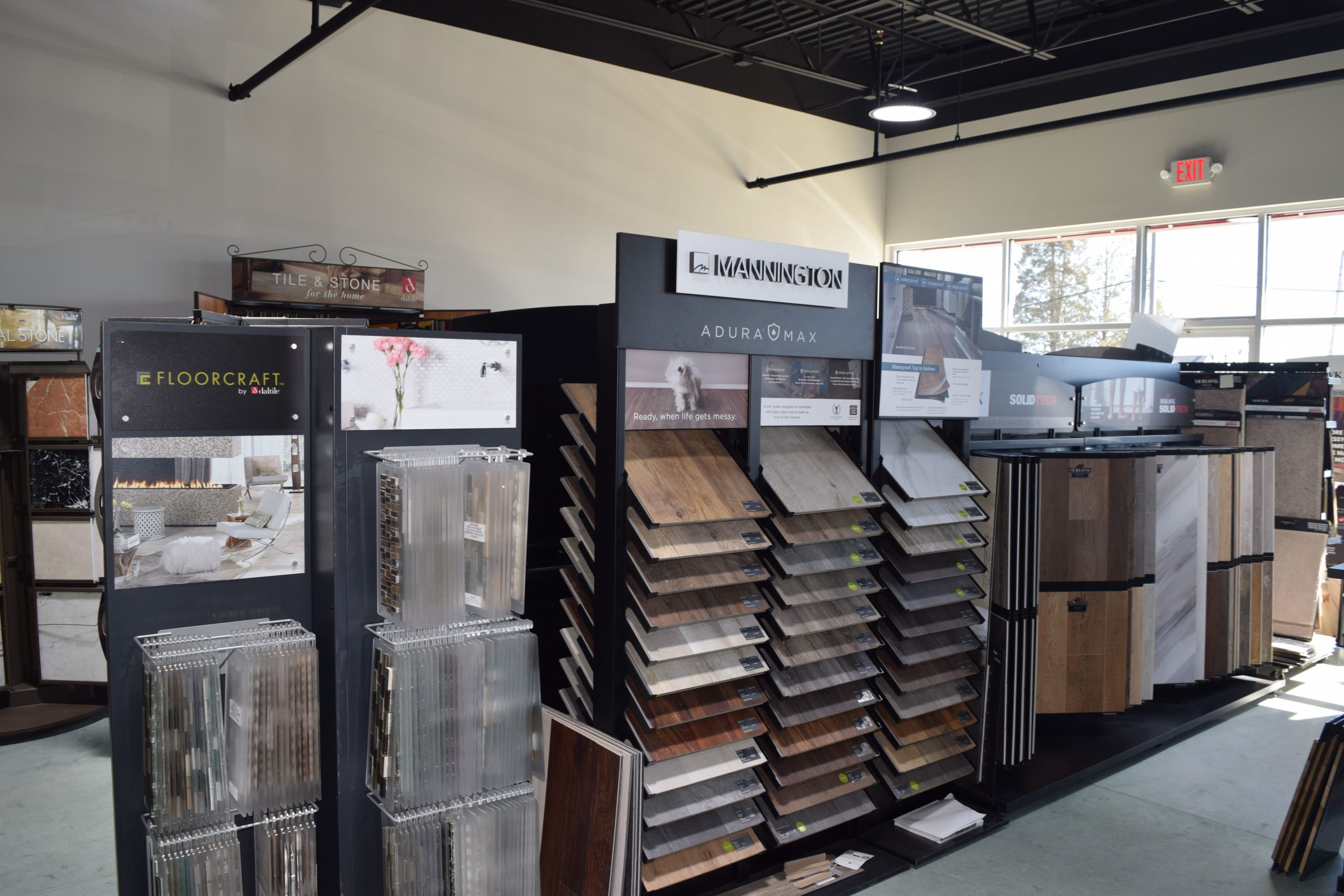Up to 50% OFF! - Huge Fall Flooring Sale - Ends Oct. 31st
- Home Remodeling
-
-
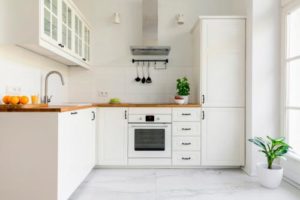
- Kitchens
-
From countertops to sinks, cabinets to fixtures and backsplashes, consult with us to design your perfect kitchen.
-
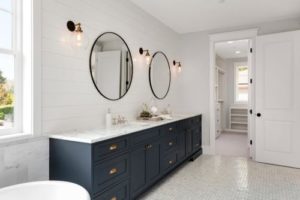
- Bathrooms
-
We offer bathroom remodeling and design services. Visit our showroom or ask about in-home consultation.
-
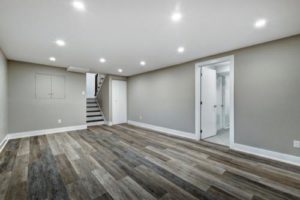
- Basements
-
A finished basement can be used as an area to entertain, a wine cellar, a home theater, and more.
-
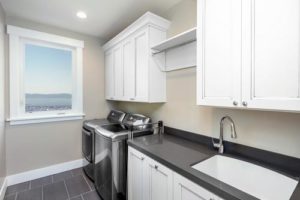
- Laundry Rooms
-
The Dragon Scale team is happy to assist you, design, and build your new laundry room.
-
-
-
-
-
- Design Services
-
We offer comprehensive design/build services to remodel your home from concept to completion.
-
- Aging In Place
-
Our design team utilizes state-of-the-art software to create a transformed ADA-compliant space.
-
-
- Flooring
-
-
-
-
-
-
See All Flooring
Residential, commercial and specialty flooring and installation services.
-
-
-
Flooring Resources
Guides and resources for helping you choose the best flooring options for your home or business.
-
-
-
- Home Services
-
-
-
-
-
- Handyman Services
-
Handyman services available to help with home repairs big and small. There’s no job we can’t handle.
-
- Custom Home Builder
-
Custom build the home of your dreams. Design and build your home with our in-house architects and general contractors.
-
-
- Commercial/Government
-
-

- Commercial Cleaning
-
Professional commercial cleaning services for businesses in Laurel, Columbia, Gaithersburg, Ellicott City, Bowie, and other areas in Maryland.
-
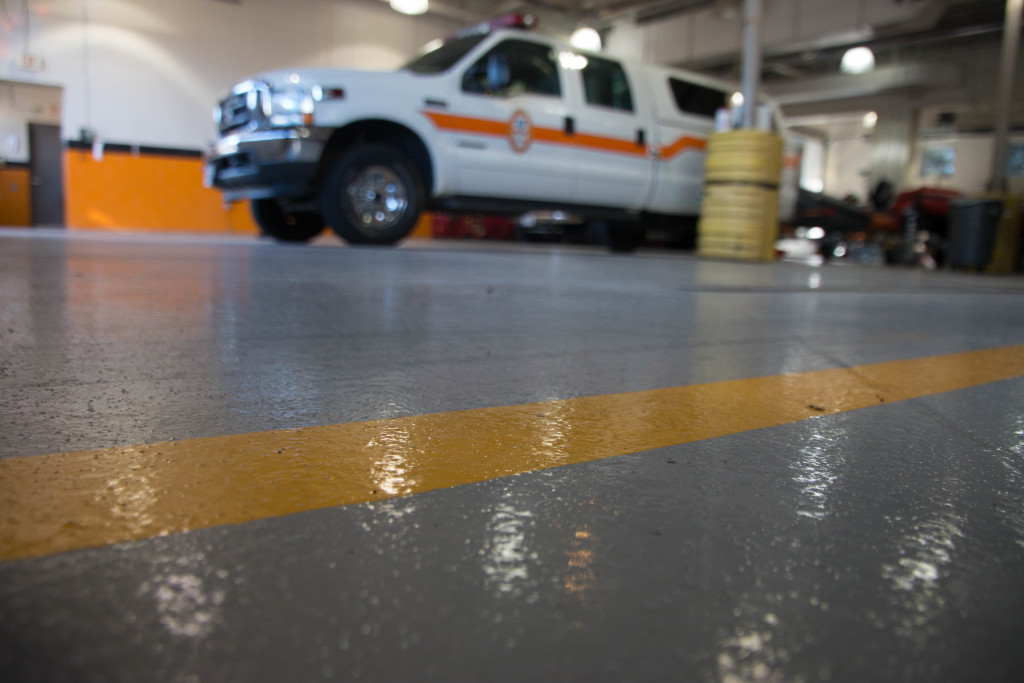
- Government Contracts
-
Recognized as a Service Disabled Veteran-Owned small business, DragonScale Inc. is certified to bid on and complete for federal contracts.
-
-
- Showroom
- Shop
-
-
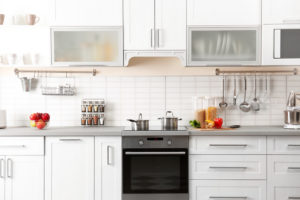
- Kitchen
-
Find everything you need for a new kitchen, kitchen remodeling, kitchen fixtures, accessories and more.
-
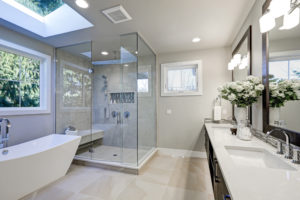
- Bathroom
-
Add to your bathroom with the finest selection of fixtures, accessories, faucets, body sprays, towel racks, and more.
-

- Flooring
-
Browse hardwoods to carpet, tile, vinyl, rubber, natural stone, area rugs, and even glass tiling.
-
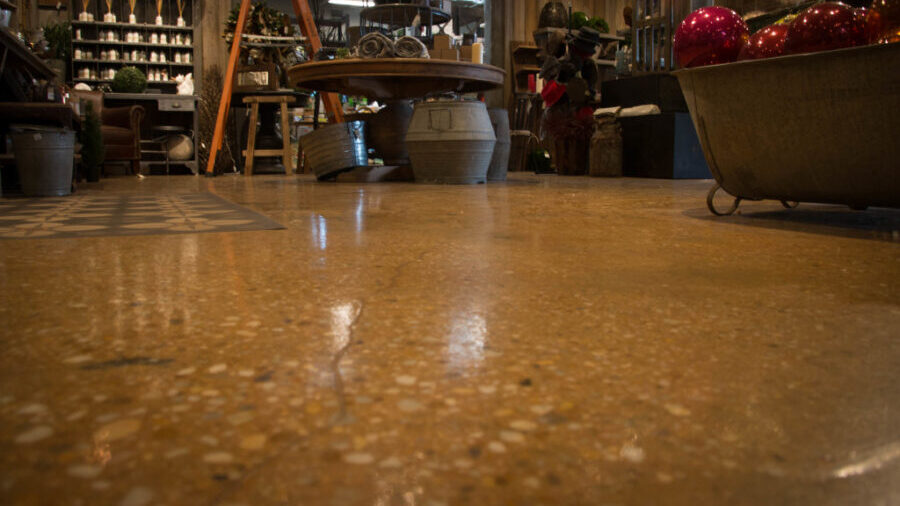
- Epoxy
-
Epoxy flooring for your commercial, industrial, manufacturing, and retail floors, and more.
-
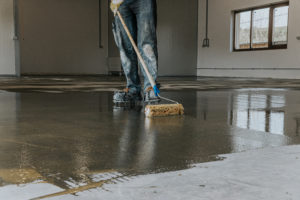
- Tools
-
Professional tools for all applications including brushes, rollers, gloves, and surface prep.
-
-
- About
- Contact
- Home Remodeling
-
-

- Kitchens
-
From countertops to sinks, cabinets to fixtures and backsplashes, consult with us to design your perfect kitchen.
-

- Bathrooms
-
We offer bathroom remodeling and design services. Visit our showroom or ask about in-home consultation.
-

- Basements
-
A finished basement can be used as an area to entertain, a wine cellar, a home theater, and more.
-

- Laundry Rooms
-
The Dragon Scale team is happy to assist you, design, and build your new laundry room.
-
-
-
-
-
- Design Services
-
We offer comprehensive design/build services to remodel your home from concept to completion.
-
- Aging In Place
-
Our design team utilizes state-of-the-art software to create a transformed ADA-compliant space.
-
-
- Flooring
-
-
-
-
-
-
See All Flooring
Residential, commercial and specialty flooring and installation services.
-
-
-
Flooring Resources
Guides and resources for helping you choose the best flooring options for your home or business.
-
-
-
- Home Services
-
-
-
-
-
- Handyman Services
-
Handyman services available to help with home repairs big and small. There’s no job we can’t handle.
-
- Custom Home Builder
-
Custom build the home of your dreams. Design and build your home with our in-house architects and general contractors.
-
-
- Commercial/Government
-
-

- Commercial Cleaning
-
Professional commercial cleaning services for businesses in Laurel, Columbia, Gaithersburg, Ellicott City, Bowie, and other areas in Maryland.
-

- Government Contracts
-
Recognized as a Service Disabled Veteran-Owned small business, DragonScale Inc. is certified to bid on and complete for federal contracts.
-
-
- Showroom
- Shop
-
-

- Kitchen
-
Find everything you need for a new kitchen, kitchen remodeling, kitchen fixtures, accessories and more.
-

- Bathroom
-
Add to your bathroom with the finest selection of fixtures, accessories, faucets, body sprays, towel racks, and more.
-

- Flooring
-
Browse hardwoods to carpet, tile, vinyl, rubber, natural stone, area rugs, and even glass tiling.
-

- Epoxy
-
Epoxy flooring for your commercial, industrial, manufacturing, and retail floors, and more.
-

- Tools
-
Professional tools for all applications including brushes, rollers, gloves, and surface prep.
-
-
- About
- Contact
- Home Remodeling
-
-

- Kitchens
-
From countertops to sinks, cabinets to fixtures and backsplashes, consult with us to design your perfect kitchen.
-

- Bathrooms
-
We offer bathroom remodeling and design services. Visit our showroom or ask about in-home consultation.
-

- Basements
-
A finished basement can be used as an area to entertain, a wine cellar, a home theater, and more.
-

- Laundry Rooms
-
The Dragon Scale team is happy to assist you, design, and build your new laundry room.
-
-
-
-
-
- Design Services
-
We offer comprehensive design/build services to remodel your home from concept to completion.
-
- Aging In Place
-
Our design team utilizes state-of-the-art software to create a transformed ADA-compliant space.
-
-
- Flooring
-
-
-
-
-
-
See All Flooring
Residential, commercial and specialty flooring and installation services.
-
-
-
Flooring Resources
Guides and resources for helping you choose the best flooring options for your home or business.
-
-
-
- Home Services
-
-
-
-
-
- Handyman Services
-
Handyman services available to help with home repairs big and small. There’s no job we can’t handle.
-
- Custom Home Builder
-
Custom build the home of your dreams. Design and build your home with our in-house architects and general contractors.
-
-
- Commercial/Government
-
-

- Commercial Cleaning
-
Professional commercial cleaning services for businesses in Laurel, Columbia, Gaithersburg, Ellicott City, Bowie, and other areas in Maryland.
-

- Government Contracts
-
Recognized as a Service Disabled Veteran-Owned small business, DragonScale Inc. is certified to bid on and complete for federal contracts.
-
-
- Showroom
- Shop
-
-

- KitchenAt Dragon Scale Inc., we carry everything you need for a brand new kitchen, remodeling, or replacement. From fixtures to sinks, Dragon Scale Inc. has everything it all. Jaclo, Hamat USA, and many other manufacturers are available for your kitchen design and renovation needs. Work with our Home Remodeling Specialists to choose the perfect style today!
-
Find everything you need for a new kitchen, kitchen remodeling, kitchen fixtures, accessories and more.
-

- BathroomBathroom accessories, faucets, body sprayers, towel racks, and much more. You can add a rain canopy, robe hooks, cabinetry, and even outdoor showers or fillers to bring the space together. Allow our Home Remodeling Specialists to help you design the perfect bathroom.
-
Add to your bathroom with the finest selection of fixtures, accessories, faucets, body sprays, towel racks, and more.
-

- FlooringBrowse a wide variety of flooring from hardwoods to carpet, tile, vinyl, rubber, natural stone, area rugs, and even glass tiling. We have a solution that helps your home or business stand out. Our Home Remodeling Specialists can drop any flooring look into your design and instantly turn any room into a destination.
-
Browse hardwoods to carpet, tile, vinyl, rubber, natural stone, area rugs, and even glass tiling.
-

- EpoxyEpoxy flooring works everywhere from your finished basement to the garage, an auto shop, grocery store, retail unit, or even a medical facility. Reach out to our Remodeling Specialists at Dragon Scale Inc. today and we can show you how these epoxy floors add both beauty and durability to any space.
-
Epoxy flooring for your commercial, industrial, manufacturing, and retail floors, and more.
-

- ToolsYou can’t get the job done right without quality tools. At Dragon Scale, we have application tools, brushes, rollers, gloves, and a massive array of surface prep tools for every job. From a simple DIY project to your first big contract as a sub, we help everything run smoothly.
-
Professional tools for all applications including brushes, rollers, gloves, and surface prep.
-
-
- About
- Contact

